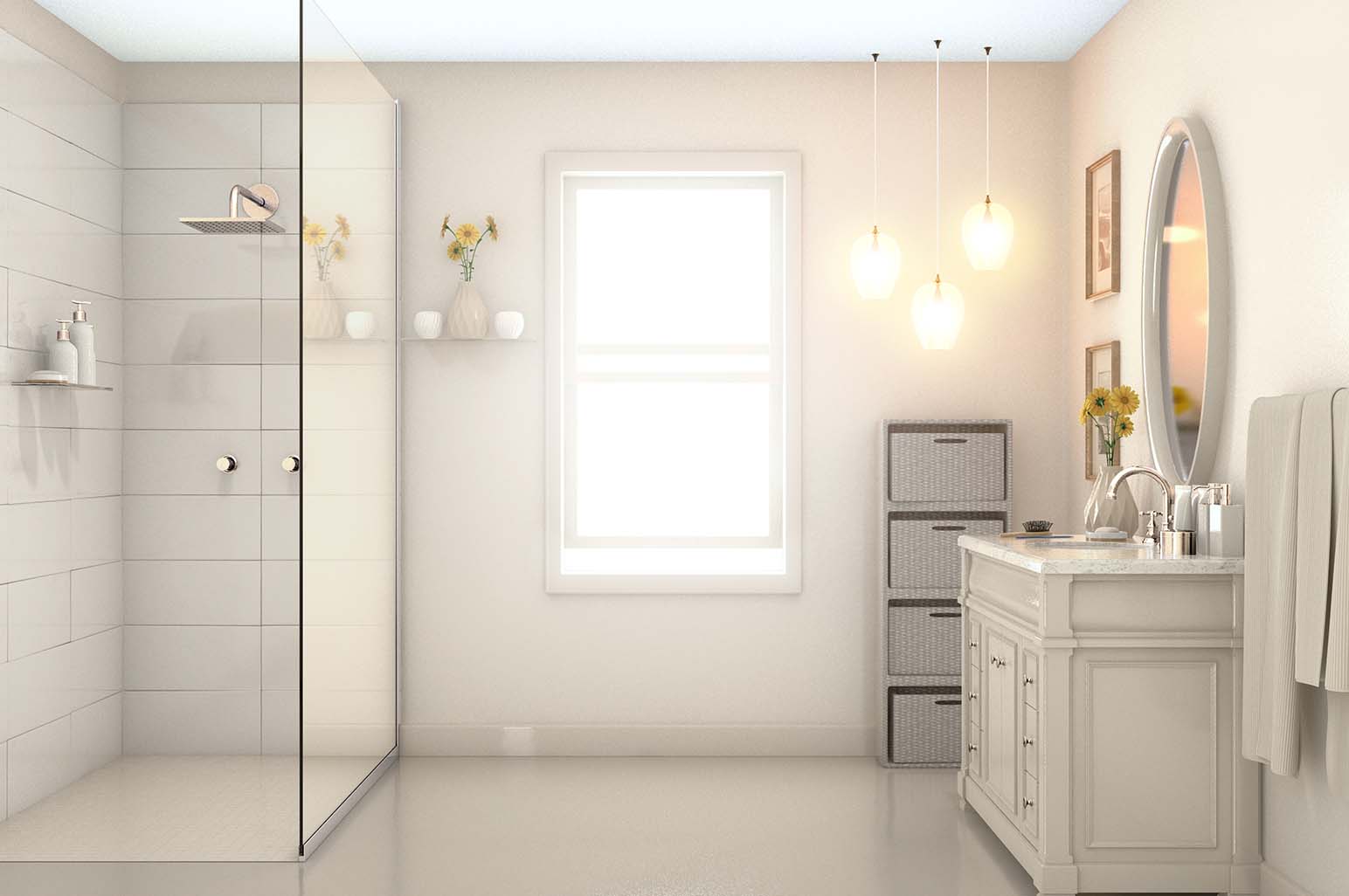
1. Assessing Your Needs and Budget
Before diving into the renovation process, take the time to assess your needs and establish a realistic budget. Determine what elements of your bathroom require the most attention—is it outdated fixtures, lack of storage, or simply a desire for a fresh aesthetic? Establishing clear priorities will guide your decision-making process throughout the remodel.
2. Optimal Layout: Making the Most of Limited Space
Maximizing space efficiency is paramount when remodeling a small bathroom. Consider alternative layouts that make the most of the available square footage. For instance, opting for a pedestal sink or wall-mounted vanity can create the illusion of more space by freeing up floor area. Additionally, strategically placing fixtures such as the toilet and shower can optimize flow and functionality.
3. Light and Bright: Enhancing Perceived Space
Lighting plays a crucial role in any interior design project, particularly in small spaces. Incorporating ample natural light can visually expand the dimensions of your bathroom. If natural light is limited, strategically placed artificial lighting fixtures, such as sconces and recessed lights, can create a bright and inviting ambiance. Consider installing a large mirror to reflect light and create the illusion of a larger space.
4. Choosing the Right Materials and Finishes
When selecting materials and finishes for your small bathroom, prioritize durability, functionality, and visual appeal. Opt for light-colored tiles and paint to reflect light and create an airy atmosphere. Choose moisture-resistant materials such as porcelain or ceramic tiles for flooring and shower walls to prevent water damage. Additionally, consider textured finishes or accent tiles to add visual interest without overwhelming the space.
5. Clever Storage Solutions: Maximizing Vertical Space
Effective storage solutions are essential in small bathrooms to maintain a clutter-free environment. Explore innovative ways to maximize vertical space, such as installing floating shelves or cabinets above the toilet or alongside vanity mirrors. Utilize recessed niches in shower walls to store toiletries and bath essentials without encroaching on precious floor space. Additionally, consider incorporating multi-functional furniture pieces, such as vanity cabinets with built-in storage compartments.
6. Embracing Minimalism: Less is More
In small bathrooms, less is often more when it comes to decor and accessories. Embrace a minimalist design approach by decluttering surfaces and opting for sleek, streamlined fixtures. Choose a cohesive color palette and limit decorative elements to avoid visual clutter. Select a few statement pieces, such as a stylish faucet or a decorative mirror, to add personality to the space without overwhelming it.
7. Focus on Functionality: Ergonomic Design Solutions
Prioritize functionality and user experience when designing your small bathroom. Choose fixtures and fittings that are scaled appropriately for the space and offer ergonomic benefits. Consider installing a walk-in shower with a frameless glass enclosure to visually expand the room and improve accessibility. Invest in space-saving fixtures such as wall-mounted toilets and compact vanities with integrated storage solutions.
8. Green Up Your Bathroom: Sustainable Design Choices
Incorporating sustainable design elements into your small bathroom remodel not only benefits the environment but also enhances the overall quality of your space. Opt for water-efficient fixtures such as low-flow toilets and faucets to conserve resources and reduce utility costs. Choose eco-friendly materials such as bamboo flooring and recycled glass tiles to minimize environmental impact. Additionally, consider installing a programmable thermostat to regulate energy usage and enhance comfort.
9. DIY vs. Professional Help: Knowing When to Hire a Pro
While DIY projects can be cost-effective and rewarding, certain aspects of a bathroom remodel may require professional expertise. Assess your skill level and the complexity of the project before deciding whether to tackle it yourself or enlist the help of a professional contractor. Tasks such as plumbing and electrical work are best left to qualified professionals to ensure safety and compliance with building codes.
10. Final Touches: Adding Personality and Style
Once the major elements of your small bathroom remodel are in place, it's time to add the finishing touches that reflect your personal style. Incorporate decorative elements such as artwork, plants, and textiles to infuse the space with warmth and personality. Experiment with accessories such as towel racks, soap dispensers, and bath mats to add pops of color and texture. Remember to keep scale and proportion in mind to maintain a cohesive aesthetic.
Conclusion:
Remodeling a small bathroom presents unique challenges, but with careful planning and thoughtful design choices, you can create a space that is both functional and stylish. By prioritizing space efficiency, maximizing natural light, and incorporating innovative storage solutions, you can transform your compact bathroom into a sanctuary of comfort and relaxation. Whether you choose to tackle the project yourself or enlist the help of professionals, the tips outlined in this guide will empower you to achieve your design goals and unlock the full potential of your small bathroom.







